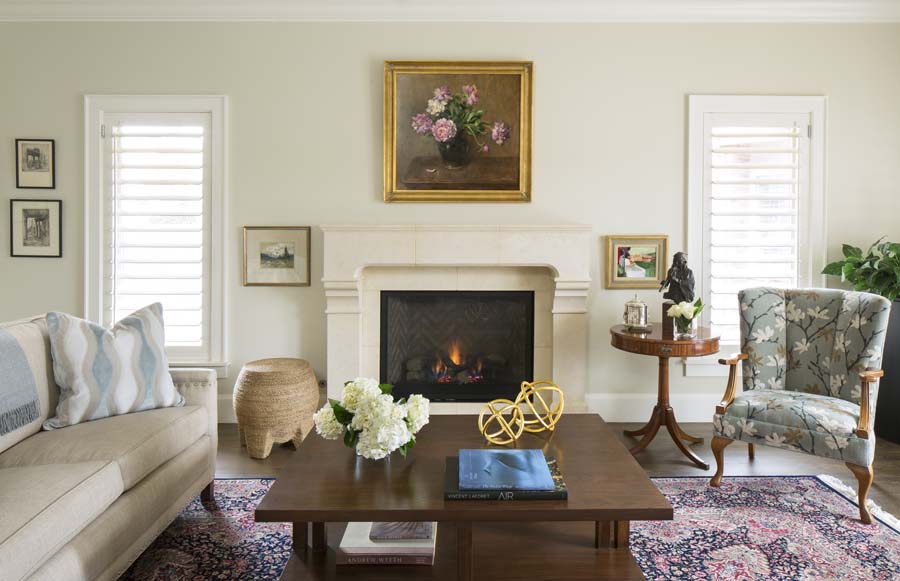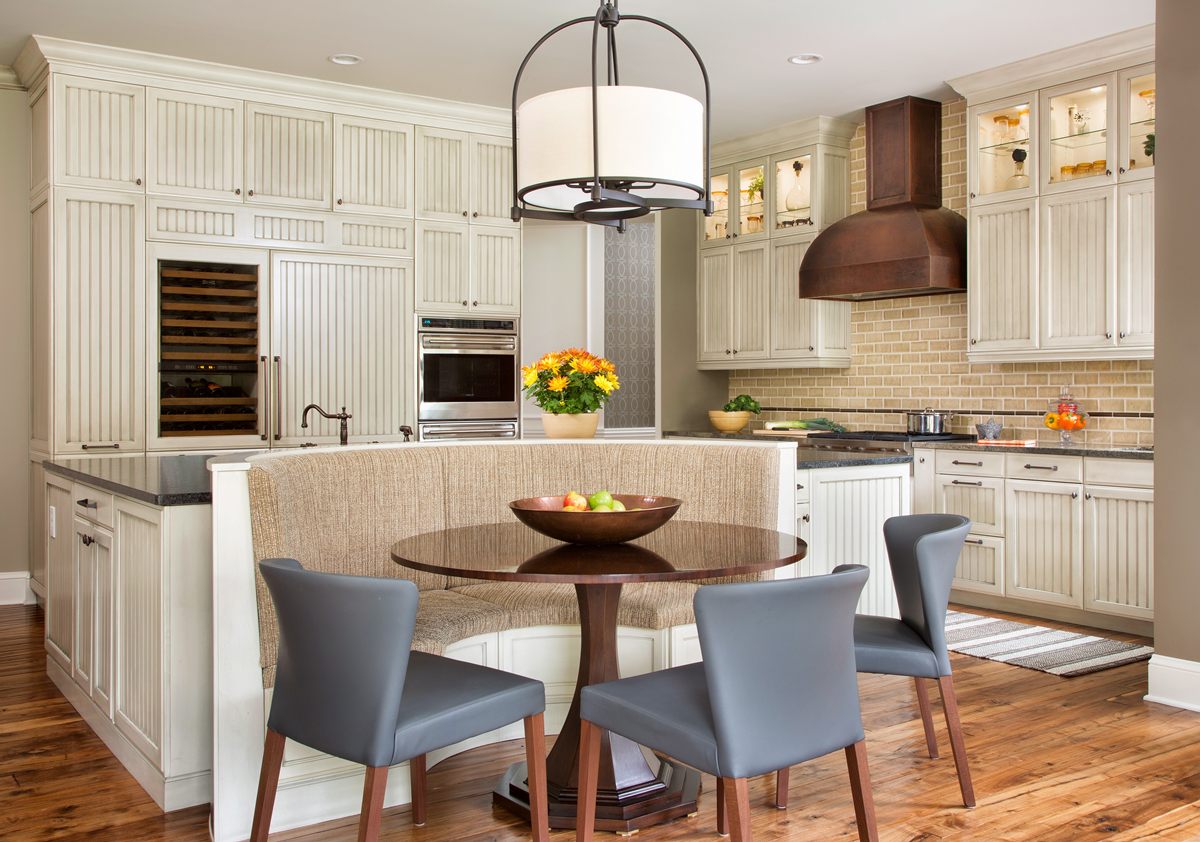Polo Club North Refresh

These homeowners purchased this house for their retirement years. To make their retirement even more sweet, we took this confined and dated home and opened it up by raising and widening doorways, replacing carpet with hardwoods, and bringing more light through the whole space. To add detail and visual interest, 2-piece casing and paneling were added in the main hallway. The custom master bathroom includes inset cabinetry and a curved tub panel. All of these changes refreshed the property, creating a clean, contemporary, and welcoming space to fully enjoy retirement.
Photos by Kimberly Gavin Photography






