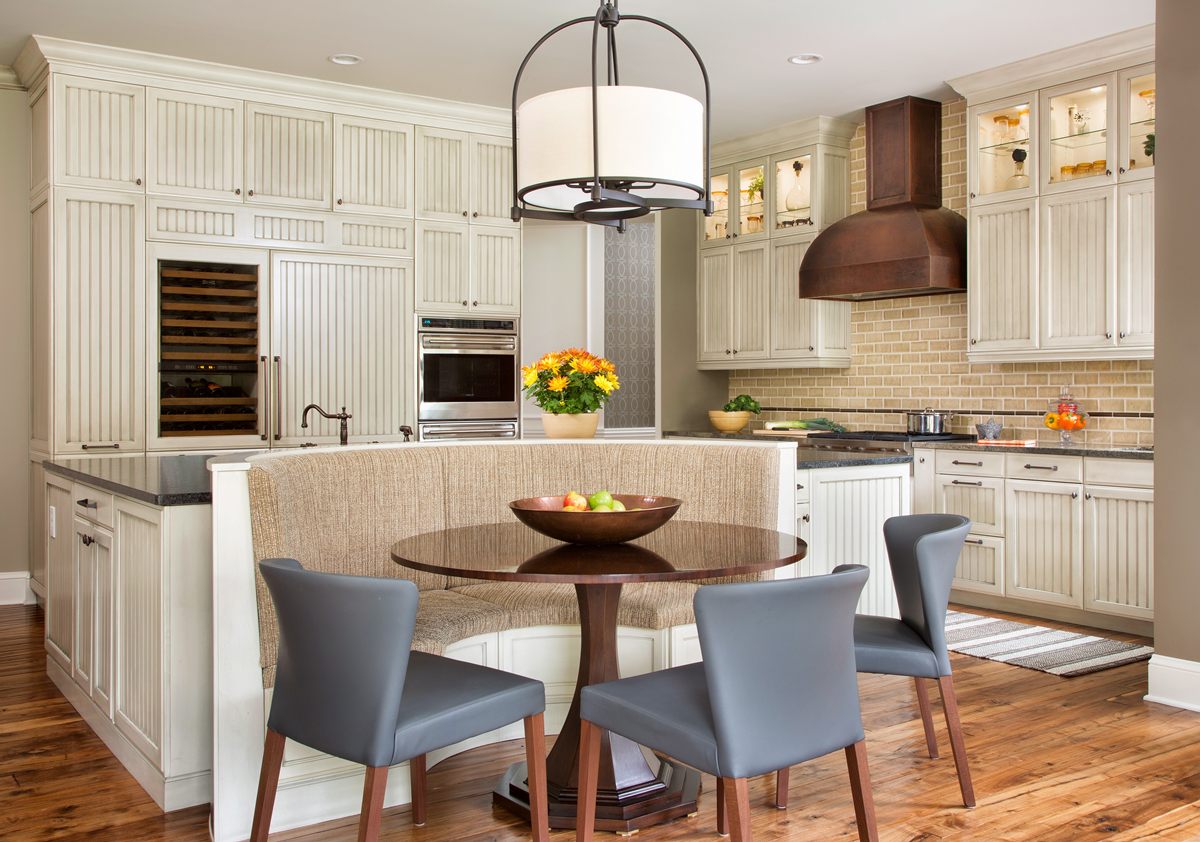Botanic Gardens Contemporary

With their children grown and out of the house, these owners wanted to move back into the heart of downtown Denver. They purchased this home and embarked on a complete remodel. This contemporary design features an interior courtyard, floating steel staircase, reclaimed quarter sawn oak floors with in-floor radiant heating, hidden door hinges, and a built-in library complete with a fun orange ladder. The final product brought in lots on natural light and made the whole space feel airy and welcoming.

