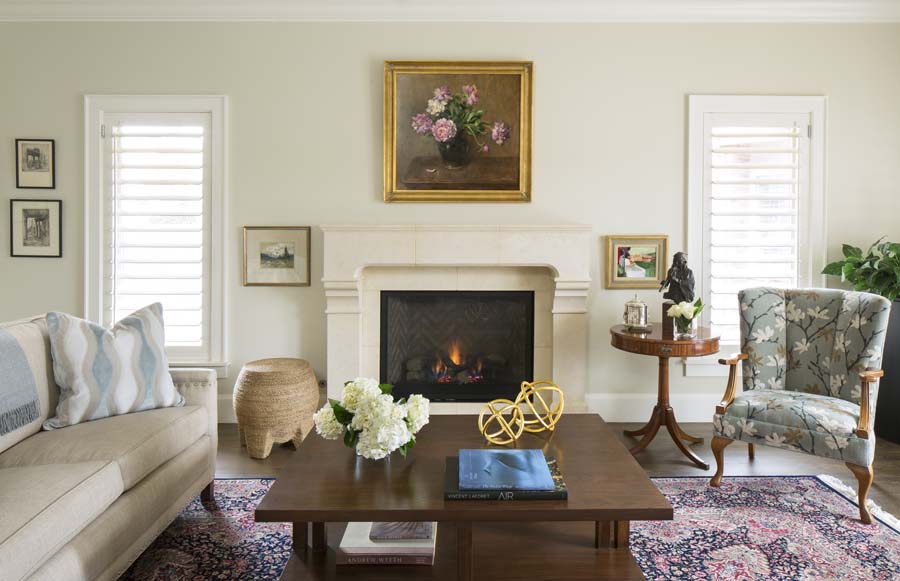Before & After
To improve the function of his home, this client asked us to create a round breakfast nook off of his dining space. It has floor to ceiling windows along the whole curve, custom tile, heated floors, and copper flashing. This addition brings in year-round natural light and provided the comfortable space to eat meals and conduct work that our client was seeking.










